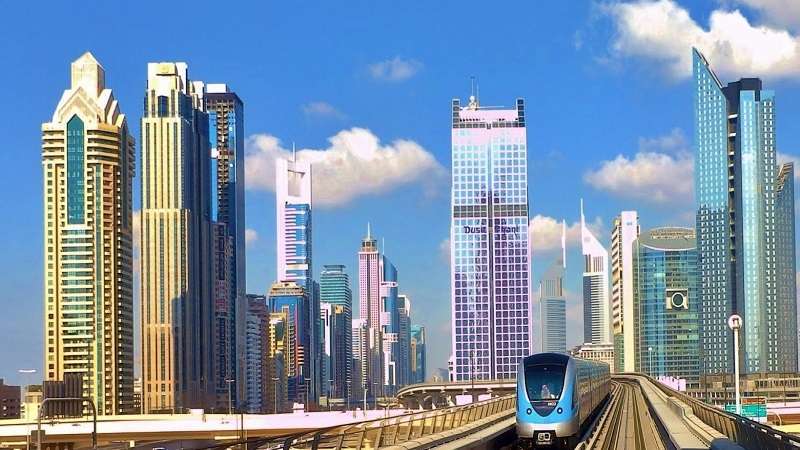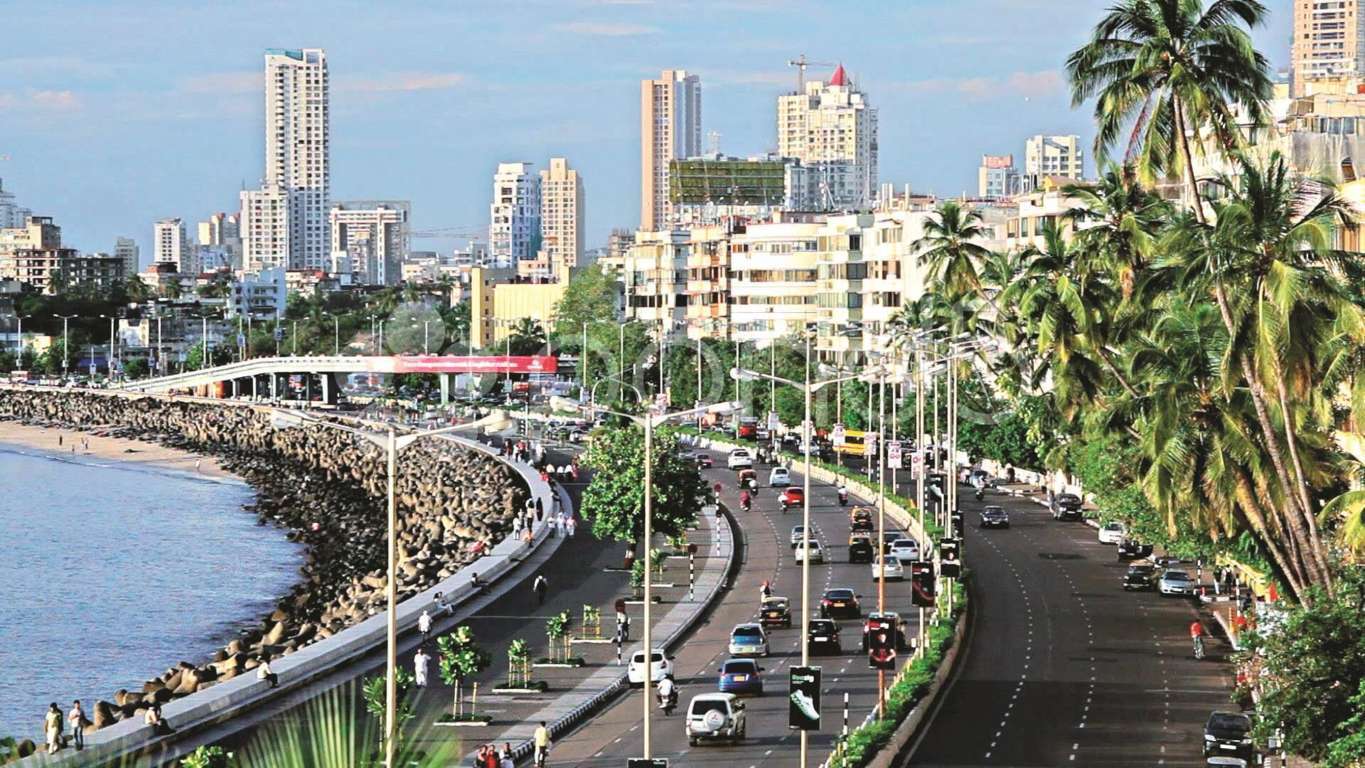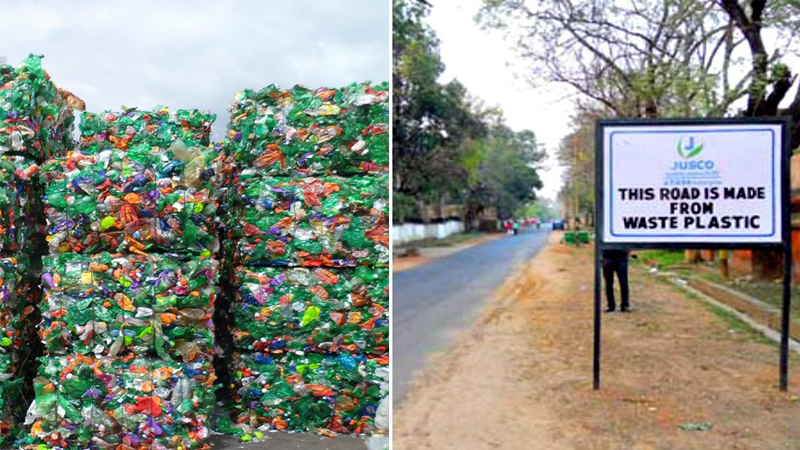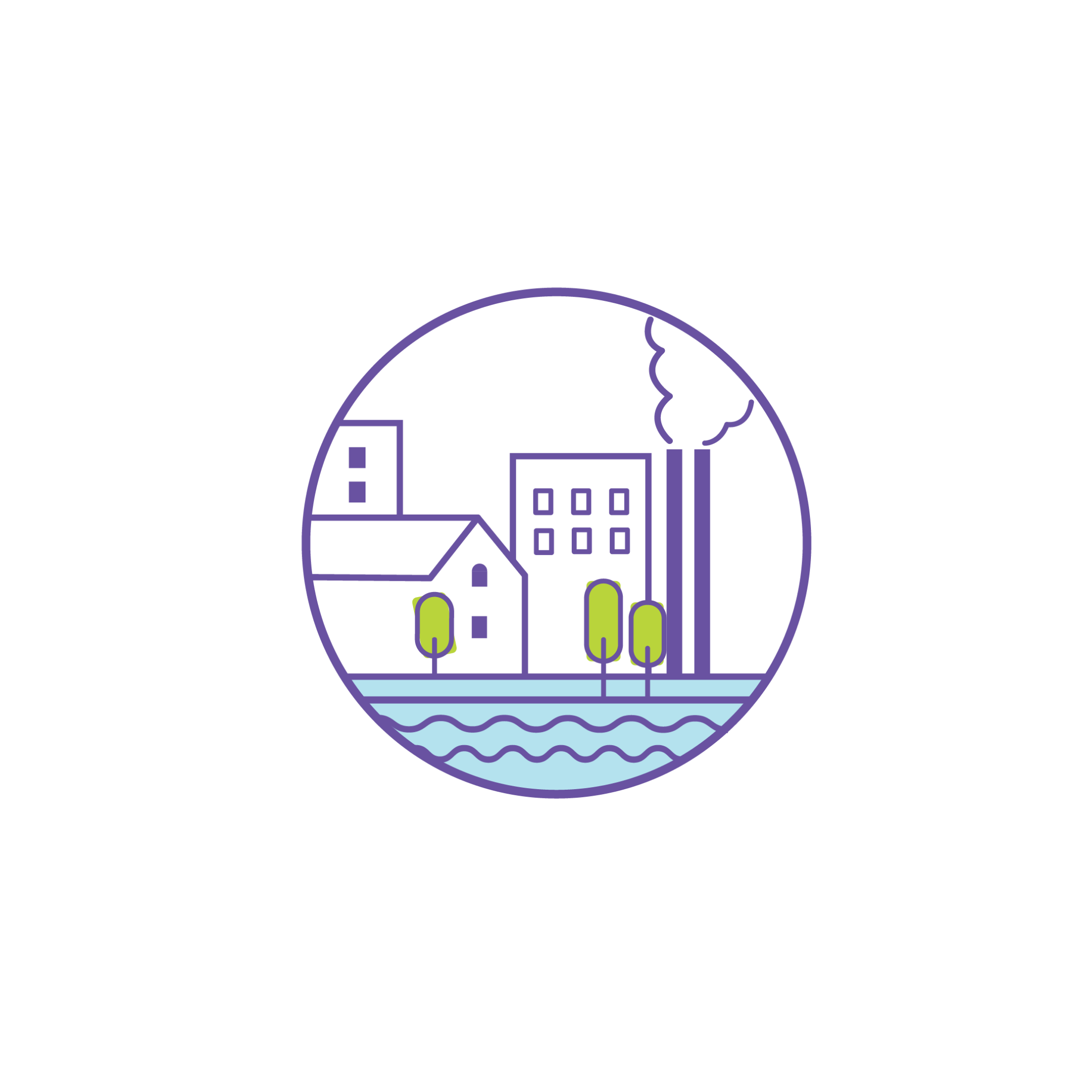CONCEPT OF 3-30-300 RULES IN URBAN AREAS
INTRODUCTION:
During and after the rapid urbanization sustainability of the urban areas has faced many debates and criticism and so many policy agendas have been changed for it. Rapid urbanization is causing unsustainable resource management in urban areas, greater global mobility, enhanced construction, etc. that leads to unsustainable urbanization, and to maintain sustainability the proper urban planning is required (Simon, 2016). The environment is an important aspect of town planning and in the current scenario, the environment is in critical condition. The environment must be molded with urban facilities so that people can do their daily activities properly with the least strain and maintain proper health accommodating proper land use, providing green spaces, maintaining pollution, dividing the area into zones, etc. that was mentioned in the book “Town Planning” by Rangwala (2013).
To maintain sustainable urbanization, urban life, increase the health of the society, the ‘3-30-300 rule’ in urban planning is essential. The ‘3-30-300 rule’ [Figure 1 below] is a proposed rule in urban planning that stipulates that everyone should be able to see at least three trees from home; there should be a 30% canopy cover in each neighbourhood; and 300 meters should be the maximum distance to the nearest park (Bosch, 2021). These green and open spaces will help in adaptation and mitigation in the urban areas and will enhance the chance of the EU Green Deal goal and make the city transition towards a sustainable urban future.
Figure 1: The 3-30-300 rule’s Illustration (Author, 2021)
AIM, OBJECTIVES, AND METHODOLOGY:
Aim:
The aim of this study is to –
- Provide proper solutions for urban greening and afforestation and make the 3-30-300 rule more effective in urban planning.
Objectives:
- To make the city green and make neighbourhoods and cities more sustainable (Bosch, 2021).
- To urban forest and promote health, wellbeing, etc.
- To cope up with COVID19 and other similar scenarios.
- To make the city liveable and healthy from the environmental perspective (Davies, 2021).
- To make Sustainable Development Goal (SDG) 13 successful.
- To reduce the pollution level.
- To increase the economic, social, and environmental health of a city (Food-and-Agriculture-Organization-of-the-United-Nations, 2018).
- To reduce the crime rate passively by increasing the environmental health (Earls, Raudenbush, Robert, Sampson, & Stephen, 1997; Grove, O’Neil-Dunne, & Troy, 2012).
Methodology:
The following steps or methodology [Figure 2 below] have been undertaken or considered for this study to be done.
Firstly, the concept of the ‘3-30-300 rule’ in urban planning has been read and understood, and based on the understanding the aim and objectives have been set up.
Secondly, besides setting up the aim and objectives the scopes of the study over the past and coming decades have been described along with a detailed description of the limitations of the study.
Next, a literature study (described in detail in section LITERATURE STUDY) via, research papers, articles, journals, and different policies has been carried out to understand the projects undertaken or any rules and regulations that may be violated in the study area, etc. Along with it the parameters of the study have been understood and described.
Figure 2: Methodology of The Study (Author, 2021)
After these two steps, the study area has been selected and the preliminary study of the study area has been done where a detailed study of the study area has been carried out (described in detail in section STUDY AREA) in terms of demographics and socio-economic conditions, the major areas and lastly, the existing problems of the study area have been noted down.
As a part of the framework of analysis, after gathering the relevant data Land Use Land Cover (LULC) classification, green coverage analysis, environmental condition assessment, crime rate assessment of the study area have been done.
SCOPE AND LIMITATION:
Scope:
There is plenty of scopes to study the Concept of 3-30-300 Rules in Urban Areas.
- Rapid urbanization has affected the environment greatly so, to restore environmental health this 3-30-300 rule is highly important.
- Conservation and tree management function has been ignored and this study can help in those scenarios (Food-and-Agriculture-Organization-of-the-United-Nations, 2018).
- Bringing back social equity is important as well as the health and wellbeing that can be enhanced by this study (Simon, 2016).
- The increasing trend in urbanization can increase the scope of the study about the 3-30-300 rule (Fotiadi, Mihalakakou, Paravantis, Stigka, & Tzavali, 2015).
- Lastly, there is a plenty chance of bringing back the ecological balance and potential of cities by this study (Arlt, Heber, Hennersdorf, Lehmann, & Thinh, 2002).
Limitations:
The limitations of this Concept of 3-30-300 Rules in Urban Areas study are –
- The land is scarce and the rapidly increasing land value is forcing more development that leading to reduction of green cover (Simon, 2016).
- Lack of vision and leadership.
- Lack of community participation and awareness.
- Faulty environmental agenda of the policy and loopholes in the system (Anguelovski, Carmin, & Roberts, 2012).
- Developed and compact cities may have a great effect on the environment due to a lack of monitoring and improper civic control (Chen, Jia, & Lau, 2008).
LITERATURE STUDY:
Plenty of the literature study has been done where different research papers, journals, policies have been studied thoroughly.
Firstly, the concept of the garden city has been read from which the green coverage of garden city and how a garden city works has been understood (Belij, ÄerÄan, Filipović, & Gatarić, 2019). Here how a garden city as per Howard plays an important role in urban life has been studied and how the garden city can be incorporated into the urbanized development can be understood.
Also, how a garden city holds the threshold of urban development and makes the city more sustainable has been studied. The intellectual and activist approach of urban development can be a path toward making more sustainable development (Ćorović, 2014).
As per David Simon (2016) in Green Cities, there is a great correlation between the urban green and human activities that was described by McEvoy, Mitchell, and Trundle (2020) where they told that the green infrastructure of a city can be used as green space that will be physically active [Figure 3 below]. Green infrastructure will be indifferent type including street landscaping, green corridors, green roof, etc, that will help in commuting, and make people do active transport choices that will reduce the pollution.
Figure 3: Schematic Representation of Relationships Between Urban Greening and Human Physical Activity Levels (McEvoy, Mitchell, & Trundle, 2020)
Maslow’s Hierarchy needs (Donovan, 2010) have been studied to understand the requirement [Figure 4 below] that will help to reduce the crime rate.
Figure 4: Maslow’s Hierarchy Need in Urban Planning (Author, 2021)
Figure 5: Crime Prevention Through Environmental Design (CPTED) Illustration (Author, 2021)
Crime Prevention Through Environmental Design (CPTED) (Cozens, Hillier, & Saville, 2005) that promote mixed land use development along with proper environmental health to reduce crime [Figure 5 above].
Along with all these few policies, the URDPFI guideline (2014) has also been studied for better understanding and providing appropriate proposals after the analysis of relevant data.
PARAMETERS OF THE STUDY:
Few parameters have been selected from the literature study to carry out the study including population and the urban density of the study area, land use pattern, LULC, green coverage of the study area, green and open spaces category and quality, and environmental condition.
- Demographics including population, population density, etc, will help to understand the population trend, growth of the study area, and the trend of urbanization.
- Land use patterns will help in the zoning of the study area.
- LULC, green coverage of the study area will help to understand the %share of green cover.
- Green and open spaces category and quality will help to assess the supply-demand gap and how it is affecting the social and mental health of the populace.
- The environmental condition will help to understand the trend in urbanization and requirements.
STUDY AREA:
The study area chosen for this research is the hometown of the Author i.e., Naihati, located in the North 24 Pargana district, West Bengal. The geographic location of Naihati is 22° 54' 10" N latitude, 88° 25' 1" E longitude ("Naihati Map — Satellite Images of Naihati", 2021) [Figure 6 below] with an area of 8.35 sq. km. and elevation of average 14m. from the Mean Seal Level (MSL). Naihati is a class I city as per The Urban Development Plans Formulation and Implementation (UDPFI) Guidelines Volume I (2014) is located at the bank of the River Ganga and the growth is organic.
Figure 6: Geographic Location of Naihati (Author, 2021)
The population of Naihati grew rapidly from 1,65,091 in 1991, to 2,15,632 in 2001 and from that 2,18,474 in 2011 [Figure 7 below], with a population density of 261.54 Persons Per Hectares (PPH). The sex ratio of Naihati in 2011 was 984 females per 1000 males. Naihati had a workforce participation rate of 32.70% and the literacy rate was 79.56% including males and females with literacy rates of 82.85% and 76.21% respectively (The Census of India, 1991, 2001, 2011).
Figure 7: Population Growth (Projected) (Author, 2021)
DATA COLLECTION:
Numerous data have been collected for this study. Demographic data and socio-economic data have been collected from the Census of India (1991, 2001, 2011). Land use analysis has been carried out by doing the survey to the study area and using the data from the Comprehensive Mobility Plan (CMP) of KMDA (Comprehensive Mobility Plan 2001-2005 (Kolkata Metropolitan Area), 2001). For making LULC changes for the study area, Landsat8 data (Level 1 Collection 1) from USGS Earth Explorer has been collected for 2 years (Earth Explorer, 2014, 2020). For the green cover analysis, the same data has been used but only band4 and band5 have been used (Earth Explorer, 2014, 2020).
Green and open spaces category and quality and the demand-gap have been done by a survey done last year (Author, 2020). Environment condition data has been collected from the World Weather Online (2021) and India Metrological Department (2021).
ANALYSIS:
During analysis of the demographics of the study area then the parabolic population growth from 1991 to 2011 can be observed and while forecasting the data for 2021 and 2031, exponential growth can be observed [Figure 7 above]. This represents the future urbanization that may lead to more deforestation in the study area.
In the city the residential land use is predominant. Almost 59-60% of the city is residential that will increase in the future due to population growth. Commercial and mixed-use are 9% and 11% [Figure 8 below] respectively and to manage the population growth more mixed-use development is required (Bibri, Kärrholm, & Krogstie, 2020).
Figure 8: Land Use (Author, 2021)
Figure 9: LULC Classification (Author, 2021)
Land Use Land Cover map [Figure 9 above] shows that 70% of the study area is under built-up area while only 23% is for the vegetation and in the future, the %share of the built-up area may increase due to forecasted exponential population growth may increase. NDVI also has been used to understand the green coverage changes in the study area from the year 2014 to 2020.
"NDVI " ("Landsat 8" )" = " (("NIR-R" ))⁄(("NIR+R" ) ) " = " (("Band5-Band4" ))⁄(("Band5+Band4" ) ) " [" "Figure 10" " " "below" "]"
As the city grows in a linear pattern and organically, the urbanization can be observed more at the Western side along with the river Ganga and that is the reason vegetation gets reduced from 2014 to 2020.
Figure 10: NDVI 2014 & 2020 (Author, 2021)
Most of the green space is at the outskirt of the study area and the parks are present mostly (Aram, García, Mansournia, & Solgi, 2019) near the river Ganga and few playgrounds are present throughout the site. There is an uneven distribution of the green spaces [Figure 11 below], and the quality is not so satisfying due to lack of maintenance. Due to all these changes and green space patterns the study area experiences an average temperature of 29.7°C in summer and 19.8°C in winter along with 5% humidity (India Metrological Department, 2021). Due to all these, interesting microclimate can be observed and rules 3-30-300 need to be incorporated to reduce the urban heat island effect (World Weather Online, 2021).
Figure 11: Condition of Open Spaces (Author, 2021)
PROPOSALS AND RECOMMENDATIONS:
To incorporate the 3-30-300 rule the main step is to generate awareness among the people and need more people participating in city planning (Chetkow-Yanoov, 1982). People’s participation will help to understand the need of people. Cause the increase in the green space will help to increase environmental health leading towards crime reduction.
In the CBD zone or city core area there need to plan few green open spaces to reduce the monotony and hardscape of the built-up space cause in the city core there are very few green spaces. TOD block [Figure 12 below] will help in this by providing small green blocks throughout the city (Jeong, Kim, Lee, Park, & Park, 2017) so that there will not be a concentration of green space at a certain point. It will also help in more active transportation choice leading to reduction of pollution. Besides increasing the green coverage throughout the study area, it will help in increasing the ventilation of the city.
Figure 12: Transit-Oriented Development (TOD) (Chrisnawati, Hasibuna, & Permana, 2018)
The green roof, city landscape, plantation throughout the roadside can also be incorporated to make the rule 3-30-300 more acceptable and successful. And vertical development at the urban core with green infrastructure (Mederly, Olafsson, & Vaňo, 2021) [Figure 13 below] is proposed to manage the growing population in the future so that no green coverage reduction will be there.
Figure 13: Green Infrastructure Incorporation in City (Robson, Thirumalai, Wootton-Beard, & Xing, 2016)
In the city, there is a high imbalance in the automobile, pedestrian infrastructure, and the non-motorized transport (NMT) system. That affects the active mobility of the city. So, tactical urbanism [Figure 14 below] needs to be promoted in which short-term actions will be taken for long-term changes to maintain sustainability (Barata & Fontes, 2017). A temporary initiative can be done such as making temporary parklets which will help to promote greenery and enhance the urban landscape, as well as will help to promote walking and NMT (Barata, "Urbanismo Tático E Sustentabilidade: Experiências Táticas No Fomento Ao Transporte Ativo", 2017).
Figure 14: Tactical Urbanism Steps (Author, 2021)
For maintaining the biodiversity of the study are and having an interesting microclimate, the policy of public-private partnership (PPP) needs to be incorporated for planting green (Rodrigues, Silveria, & Vaz-de-Mello, 2019). Green infrastructure needs to be promoted and policy preparation with the small objective and long-term vision for that needs to be taken into account. Because either tree cluster or single tree both have a positive effect on the climate including maintaining the temperature, humidity, radiation, maintaining greenhouse gas and its effect, reducing urban heat island (UHI) effects, etc (Matzarakis & Streiling, 2016). Rather than these, parks must be taken care of properly to maintain the quality of them and more parks as recreational spaces need to be made so that they will be accessible to all ("Perceptions of park visitors on access to urban parks and benefits of green spaces", 2021).
CONCLUSION:
The recent studies show the economic and evaluation values of the green covers (Capasso, Hansen, Heiberg, Klitkou, & Steen, 2019) and it is more important to increase the green cover during this covid19 scenario. The incorporation of rule 3-30-300 can not only develop the green cover throughout the city but also will help to build a sustainable ecosystem, sustainable city (Shah, 2008). The 3-30-300 rule will also help to fight against the growing environmental issues during rapid urbanization.
The study visualizes the effects of incorporation of rule 3-30-300 in urban life and the progressive development of sustainability, green infrastructure of a city. This will bring potential and balance in the city and urban green (Food-and-Agriculture-Organization-of-the-United-Nations, 2018) that will help sustain the city for a long.
REFERENCES:
- "Naihati Map — Satellite Images of Naihati". (2021). Retrieved July 15, 2021, from maplandia.com: http://www.maplandia.com/india/west-bengal/north-24-panganas/naihati/
- "Perceptions of park visitors on access to urban parks and benefits of green spaces". (2021, January). Urban Forestry & Urban Greening, 57, 1-13. doi:10.1016/j.ufug.2020.126959
- (2021). Retrieved July 21, 2021, from World Weather Online: https://www.worldweatheronline.com/
- Anguelovski, I., Carmin, J., & Roberts, D. (2012, January 05). "Urban Climate Adaptation in the Global South: Planning in an Emerging Policy Domain". Journal of Planning Education and Research, 32(1), 18-32. doi:10.1177%2F0739456X11430951
- Aram, F., García, E., Mansournia, S., & Solgi, E. (2019, April). "Urban green space cooling effect in cities". Heliyon, 5(4), 1-31. doi:10.1016/j.heliyon.2019.e01339
- Arlt, G., Heber, B., Hennersdorf, J., Lehmann, I., & Thinh, N. (2002, October). "Evaluation of urban land-use structures with a view to sustainable development". Environmental Impact Assessment Review, 22(5), 475-492. doi:10.1016/S0195-9255(02)00023-9
- Author. (2020).
- Author. (2021).
- Barata, A. (2017, May). "Urbanismo Tático E Sustentabilidade: Experiências Táticas No Fomento Ao Transporte Ativo". Euro ELECS, 1999-2008. Retrieved July 27, 2021, from https://www.researchgate.net/publication/331715948_URBANISMO_TATICO_E_SUSTENTABILIDADE_EXPERIENCIAS_TATICAS_NO_FOMENTO_AO_TRANSPORTE_ATIVO
- Barata, A., & Fontes, A. (2017, May). "Tactical Urbanism and Sustainability: Tactical Experience in the Promotion of Active Transportation". International Journal of Urban and Civil Engineering, 11(6), 734-739. Retrieved July 27, 2021, from https://www.researchgate.net/publication/331686161_Tactical_Urbanism_and_Sustainability_Tactical_Experience_in_the_Promotion_of_Active_Transportation
- Belij, M., ÄerÄan, B., Filipović, D., & Gatarić, D. (2019, January). "The origin and development of Garden cities: An overview". 67(1), 33-43. doi:10.5937/zrgfub1901033G
- Bibri, S., Kärrholm, M., & Krogstie, J. (2020, November). "Compact city planning and development: Emerging practices and strategies for achieving the goals of sustainability". Developments in the Built Environment, 4, 1-20. doi:10.1016/j.dibe.2020.100021
- Bosch, C. (2021, February). "Promoting health and wellbeing through urban forests - Introducing the 3-30-300 rule". Retrieved July 13, 2021, from https://www.researchgate.net/publication/349519755_Promoting_health_and_wellbeing_through_urban_forests_-_Introducing_the_3-30-300_rule
- Capasso, M., Hansen, T., Heiberg, J., Klitkou, A., & Steen, M. (2019, September). "Green growth – A synthesis of scientific findings". Technological Forecasting and Social Change, 146, 390-402. doi:10.1016/j.techfore.2019.06.013
- Chen, H., Jia, B., & Lau, S. (2008, March). "Sustainable urban form for Chinese compact cities: Challenges of a rapid urbanized economy". 32(1), 28-40. doi:10.1016/j.habitatint.2007.06.005
- Chetkow-Yanoov, B. (1982). "Citizen participation in city planning". Habitat International, 6(1,2), 165-178. doi:10.1016/0197-3975(82)90057-1
- Chrisnawati, Y., Hasibuna, H., & Permana, C. (2018). "The institutionalisation process of Transit Oriented Development practices for peri-urban development in Indonesia: Actor network perspective". IOP Conference Series: Earth and Environmental Science, 202. doi:10.1088/1755-1315/202/1/012003
- Comprehensive Mobility Plan 2001-2005 (Kolkata Metropolitan Area). (2001, December). Retrieved July 20, 2021, from Kolkata Metropolitan Development Authority: http://www.kmdaonline.org/home/download/VW5RS1lWdzlWWGdBTUFacEJtY0FJRlFrWEdSWGJnUm1WVGxiSWdacEF5QlhObDlTQW1kZE53Y3pBR1lGYmxNNEJpRURlbGRwV1Q4Rk5nWnBWelFFTTFGakNqY09KZ1VnQldWU1pnPT0=
- Ćorović, D. (2014, September). "The Garden City Concept in the Urban Discourse of Interwar Belgrade". 202-221. Retrieved July 15, 2021, from https://www.researchgate.net/publication/281618917_The_Garden_City_Concept_in_the_Urban_Discourse_of_Interwar_Belgrade
- Cozens, P., Hillier, D., & Saville, G. (2005, December). "Crime Prevention through Environmental Design (CPTED): A Review and Modern Bibliography". Property Management, 23(5), 328-356. doi:10.1108/02637470510631483
- Davies, S. (2021, January 11). COVID-19 pandemic puts Barcelona urban greening plan in the fast lane. Retrieved July 13, 2021, from https://news.trust.org/item/20210111060110-m183f/?utm_campaign=new-climate&utm_medium=newsletter&utm_source=topPicks&utm_content=link9&utm_contentItemId=20210111060110-m183f
- Donovan, j. (2010, September). "An Introduction to Socially Responsible Planning and Urban Design". Environment Design Guide, 1-10. Retrieved July 15, 2021, from https://www.jstor.org/stable/26150776
- Earls, F., Raudenbush, Robert, J., Sampson, & Stephen, W. (1997, August 15). "Neighborhoods and Violent Crime: A Multilevel Study of Collective Efficacy". Science by American Association for the Advancement of Science (AAAS), 277(5328), 918-924. doi:10.1126/science.277.5328.918
- Earth Explorer. (2014, 2020). (USGS) Retrieved July 20, 2021, from USGS: https://earthexplorer.usgs.gov/
- Food-and-Agriculture-Organization-of-the-United-Nations. (2018). "Forest and Sustainable Cities". (A. Sarre, Ed.) Unasylva - An international journal of forestry and forest industries, 69(1), 1-86. Retrieved July 13, 2021, from https://reliefweb.int/report/world/forests-and-sustainable-cities#:~:text=Cities%20need%20forests%20and%20trees&text=In%20a%20medium%20size%20city,the%20effects%20of%20climate%20change.
- Fotiadi, A., Mihalakakou, G., Paravantis, J., Stigka, E., & Tzavali, A. (2015, January). "Urban heat island intensity: A literature review". Fresenius Environmental Bulletin, 24(15), 4537-4554. Retrieved June 23, 2021, from https://www.researchgate.net/publication/298083233_Urban_heat_island_intensity_A_literature_review#:~:text=Motivated%20by%20the%20international%20tendency,intensity%20and%20understand%20its%20determining
- Grove, J., O’Neil-Dunne, J., & Troy, A. (2012, June 15). "The relationship between tree canopy and crime rates across an urban–rural gradient in the greater Baltimore region". Landscape and Urban Planning, 106(3), 262-270. doi:10.1016/j.landurbplan.2012.03.010
- India Metrological Department. (2021). Retrieved July 21, 2021, from Ministry of Earth Science, Government of India: https://mausam.imd.gov.in/
- Jeong, S., Kim, J., Lee, D., Park, C., & Park, J. (2017, January). "The influence of small green space type and structure at the street level on urban heat island mitigation". Urban Forestry & Urban Greening, 21, 203-212. doi:10.1016/j.ufug.2016.12.005
- Matzarakis, A., & Streiling, S. (2016). "Influence of single and small clusters of trees on the bioclimate of a city: A case study". Journal of Arboriculture, 29(6), 309-316. Retrieved July 27, 2021, from https://www.researchgate.net/publication/233759094_Influence_of_single_and_small_clusters_of_trees_on_the_bioclimate_of_a_city_A_case_study
- McEvoy, D., Mitchell, D., & Trundle, A. (2020). "Land tenure and urban climate resilience in the South Pacific". Climate and Development, 12(1), 1-11. doi:10.1080/17565529.2019.1594666
- Mederly, P., Olafsson, A., & Vaňo, S. (2021, March). "Advancing urban green infrastructure through participatory integrated planning: A case from Slovakia". Urban Forestry & Urban Greening, 58, 1-15. doi:10.1016/j.ufug.2020.126957
- Rangwala, K., Rangwala, P., & Rangwala, S. (2013). "Town Planning" (26th ed.). Charotar Publishing House Pvt. Ltd. Retrieved July 13, 2021
- Robson, P., Thirumalai, D., Wootton-Beard, P., & Xing, Y. (2016, November 16). "Review: Improving the Impact of Plant Science on Urban Planning and Design". Buildings by Multidisciplinary Digital Publishing Institute (MDPI), 6(4), 1-28. doi:10.3390/buildings6040048
- Rodrigues, D., Silveria, R., & Vaz-de-Mello, F. (2019, July). "Biodiversity studies through public-private partnership (PPP): The case of Fazenda São Nicolau in the northwest of Mato Grosso". Anais da Academia Brasileira de Ciências, 91(3), 1-4. doi:10.1590/0001-3765201920190097
- Shah, M. (2008). "Sustainable Development". Encyclopedia of Ecology, 3443-3446. doi:10.1016/B978-008045405-4.00633-9
- Simon, D. (2016). "Rethinking Sustainable Cities; Accessible, green and fair" (1st ed.). (D. Simon, Ed.) Bristol, UK: Policy Press, Bristol. Retrieved July 13, 2021, from https://www.researchgate.net/publication/307905977_Rethinking_Sustainable_Cities_Accessible_green_and_fair
- The Census of India. (1991, 2001, 2011). Retrieved July 15, 2021, from Office of the Registrar General & Census Commissioner, Ministry of Home Affairs, Government of India: https://censusindia.gov.in/
- The Urban Development Plans Formulation and Implementation (UDPFI) Guidelines Volume I. (2014). Retrieved July 15, 2021, from Town and Country Planning Organisation, Ministry of Urban Development, Government of India: http://mohua.gov.in/upload/uploadfiles/files/URDPFI%20Guidelines%20Vol%20I.pdf
Related Articles

The philosophical approach through understanding the psychological needs of humans resulting in joyful spaces

Planning Interventions for Migrant Labourers

SMART CITIES

City as a Financial Institute




